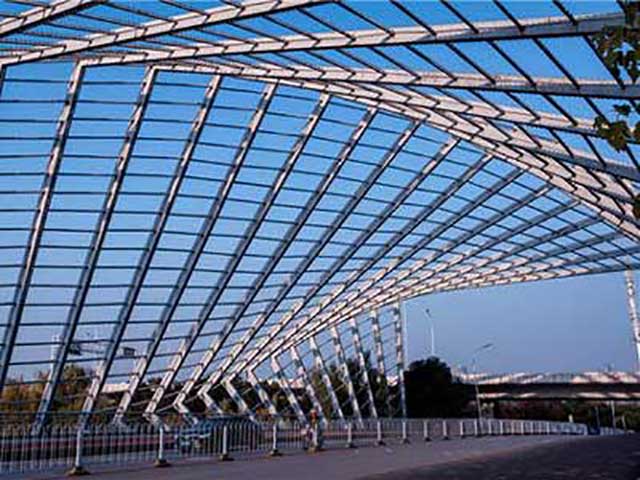1. The manufacturing cycle of the steel structure housing scheme is short, and the scheme production is integrated. With the help of computer and specialized structural analysis steps, the current structure plan has greatly shortened the plan cycle, and the correction and mediation in the plan is very convenient.
2. The steel structure workshop can be arranged fairly and obey the interval. The steel structure workshop can use the characteristics of high strength of steel, and use the large bay column network to make the construction plane split flexibly, which not only provides the architect with room for manoeuvre in the design, but also provides the user with the possibility to modify the structure according to different purposes.
3. The steel structure workshop has high bearing strength and excellent seismic performance. The same load, the steel structure section is smaller, the same section, the steel structure bearing capacity is larger, the weight of the 6-storey light steel house is only equivalent to the weight of the 4-storey brick-concrete structure, and the earthquake effect is small.

4. The steel structure workshop has a prominent disadvantage in construction. Cast-in-place concrete requires continuous construction, which is affected by the construction season in the southern regions of my country. While most of the construction of the steel structure is produced in the factory, the group assembly can work around the clock.
5. The comprehensive cost of steel structure workshop is low. The foundation occupies a large proportion in the project cost, and the light weight of the superstructure can reduce the foundation cost, thereby reducing the investment of the entire project. The rigidity of steel structure construction eliminates labor costs and other auxiliary material costs such as formwork.
6. The steel structure workshop meets the requirements of residential industrialization and continuous development, suitable for mass production in factories, and has a high degree of industrialization and commercialization. It integrates advanced waste products such as energy saving, waterproofing, and heat insulation to complete a comprehensive set of applications, integrating planning, production, construction and installation, and improving the level of housing wealth. With the development of urban construction, urban transformation requires the removal of a large number of old buildings, and the removal of steel structures is more easily implemented.


